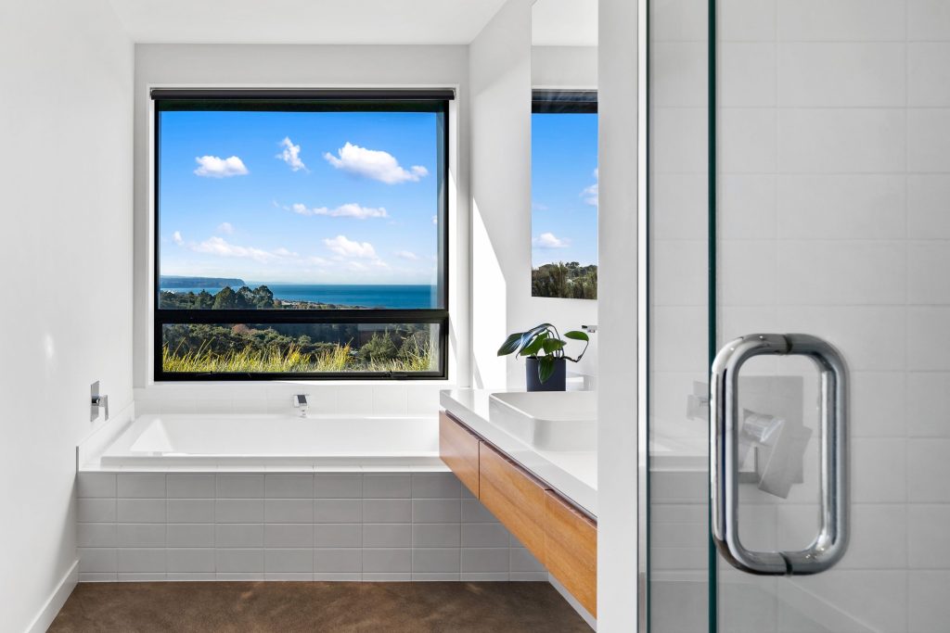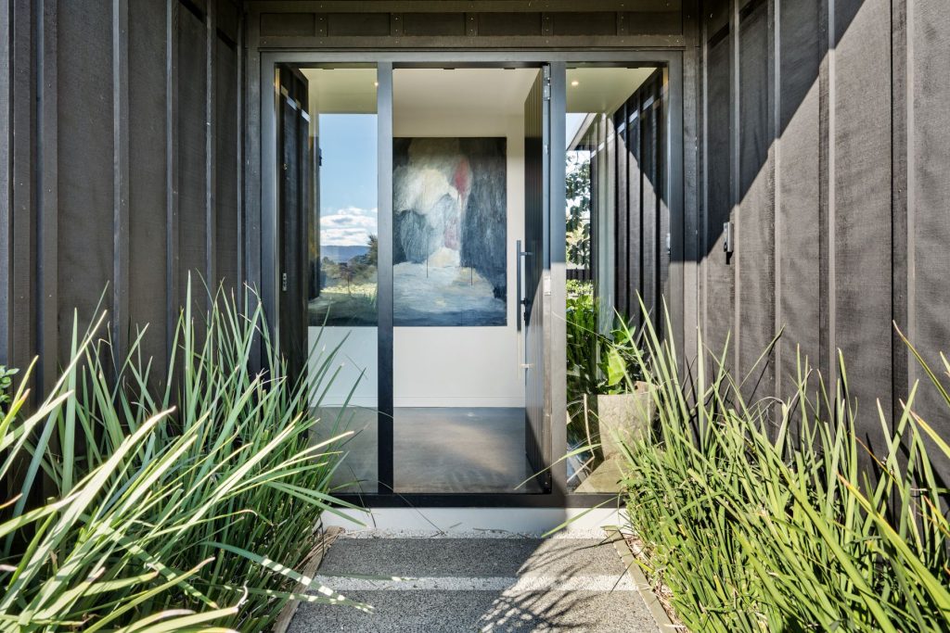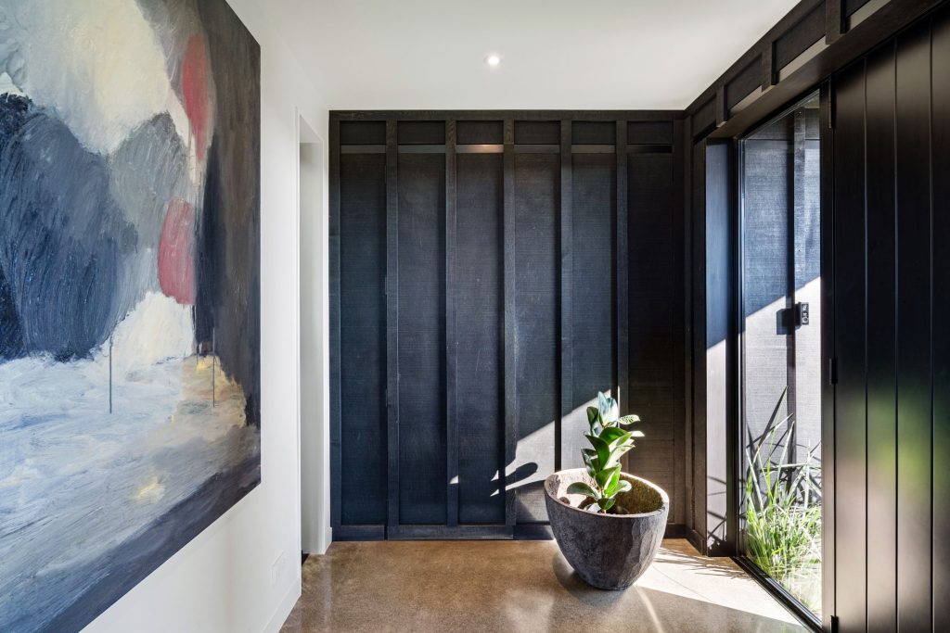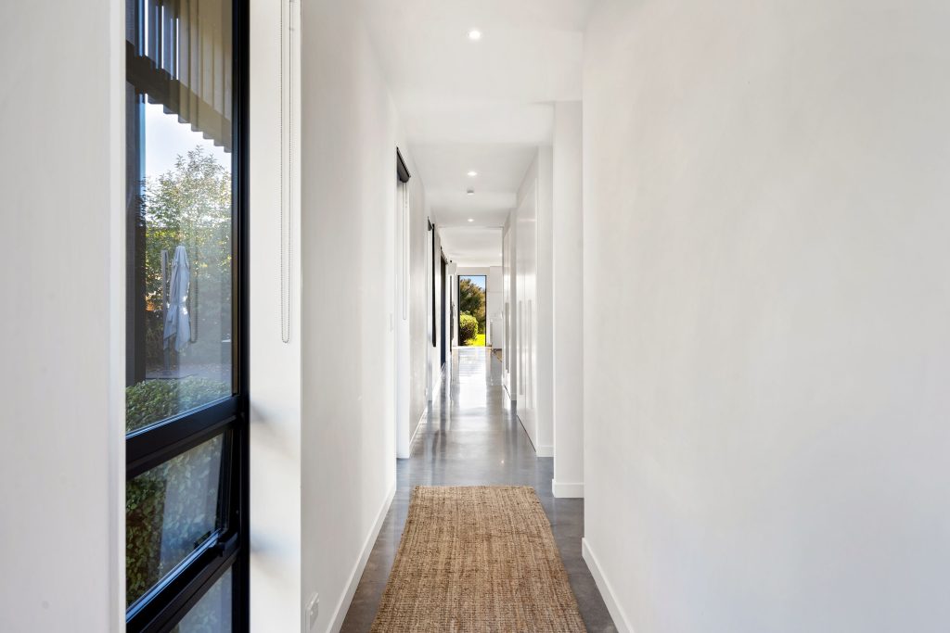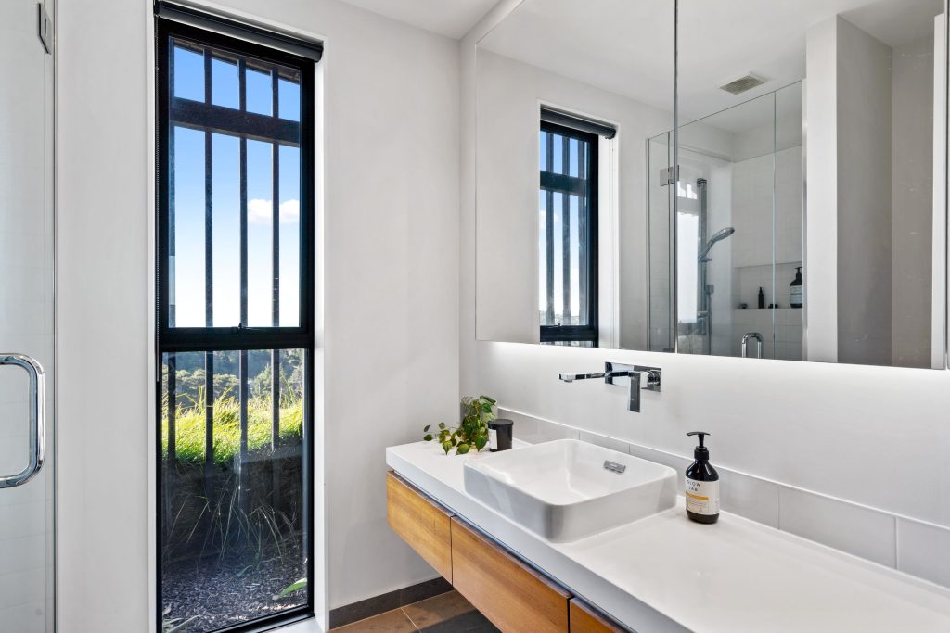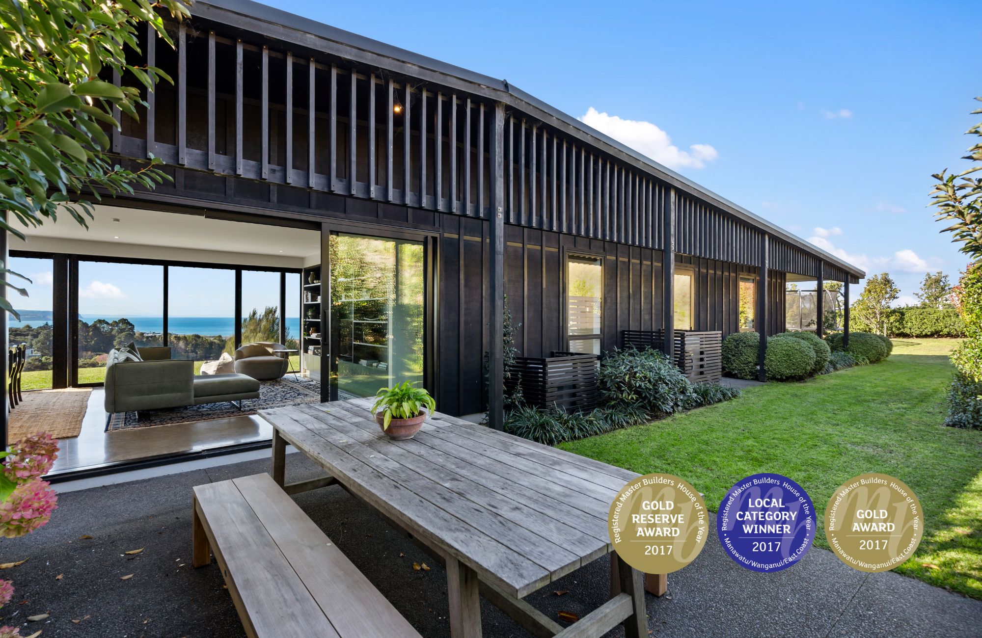
House of the Year 2017
Taking inspiration from other rural buildings, the unassuming gable form of this home north of Napier rests serenely in the landscape. Its volume, scale and aesthetic are all in tune with the environment. The low-lying shed-like structure makes cunning use of negative space to create usable alfresco living areas.
Shelter and privacy were key to this build. But there was also a strong desire to remain open to the outdoors, primarily the spectacular coastal views. The resulting L-shaped floor plan incorporates deep covered terraces, plus a private courtyard nestled into the crook of the L’s elbow.
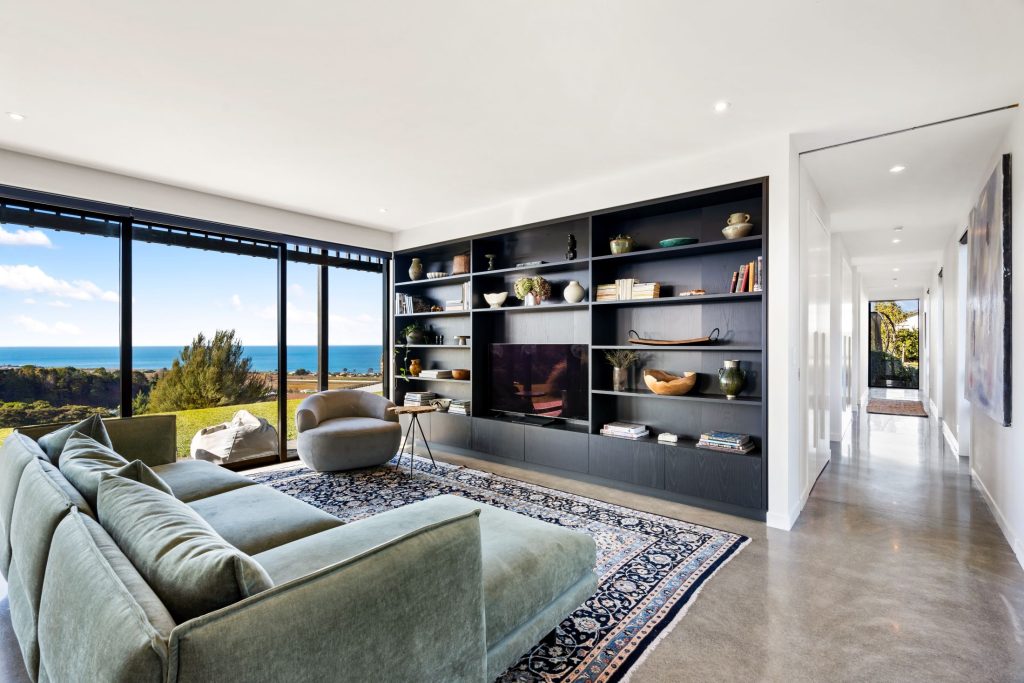
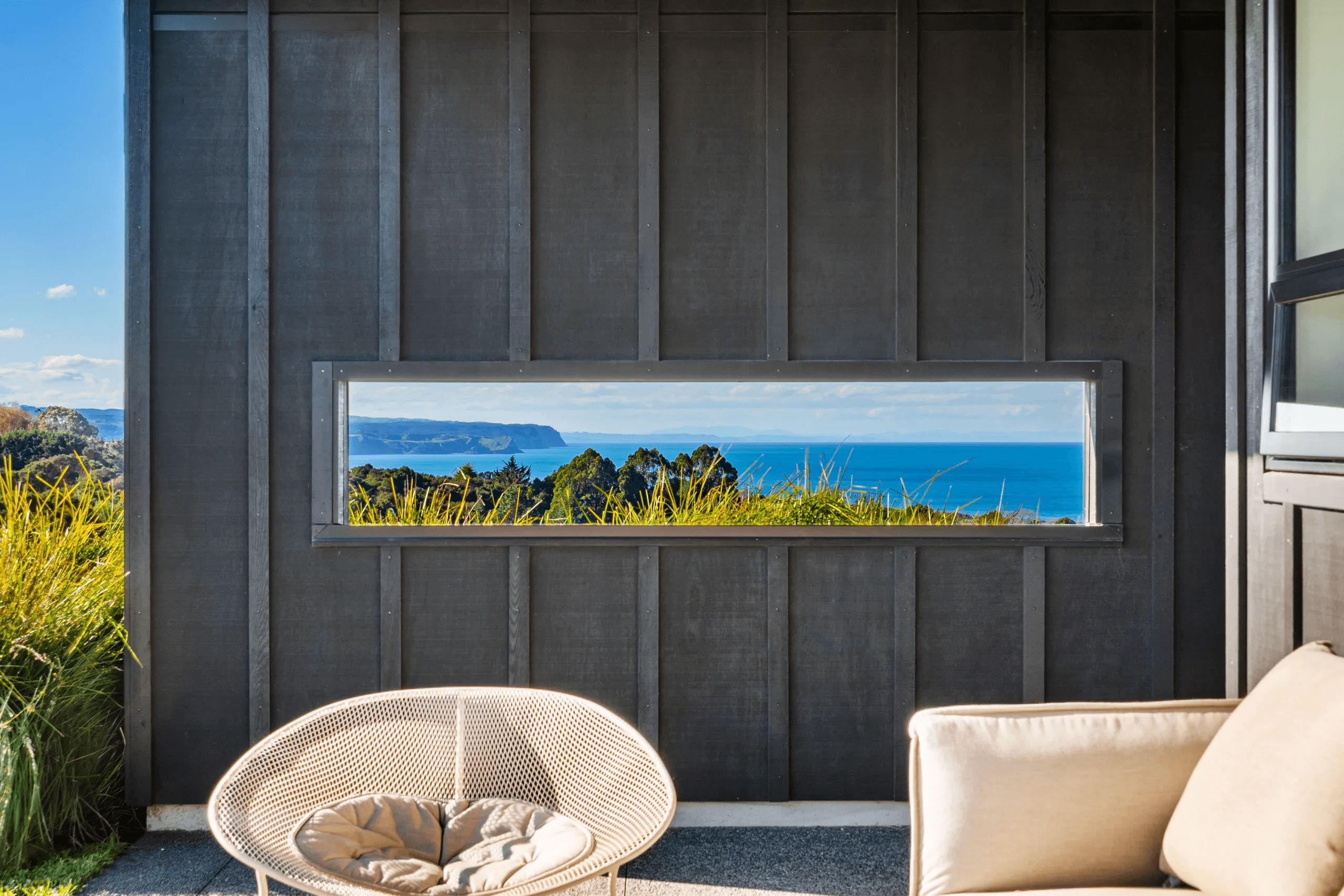
Black stained cedar makes up the exterior cladding, enhancing native planting. Vertical sunscreens add texture and reinforce the sweeping nature of the 200sqm home. Window frames are black with clear glass to emphasise the play of solid versus void.
All rooms enjoy all-day sun thanks to the northfacing aspect. Concrete floors bask in the solar gain. High-spec insulation ensures the home retains warmth. This stylish, energy-efficient abode is a joy to live in.
Credit
Registered Master Builders House of the Year.
See more at houseoftheyear.co.nz.
Master Builders House of the Year 2017
East Coast
PlaceMakers New Home $450,000 – $550,000
Suppliers
Dwell Architecture
B R Roofing & Walling Company Ltd
New Photos
Updated June 2025
